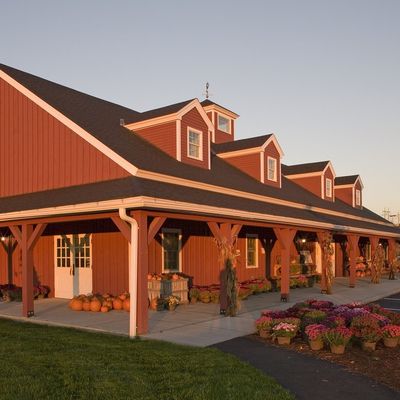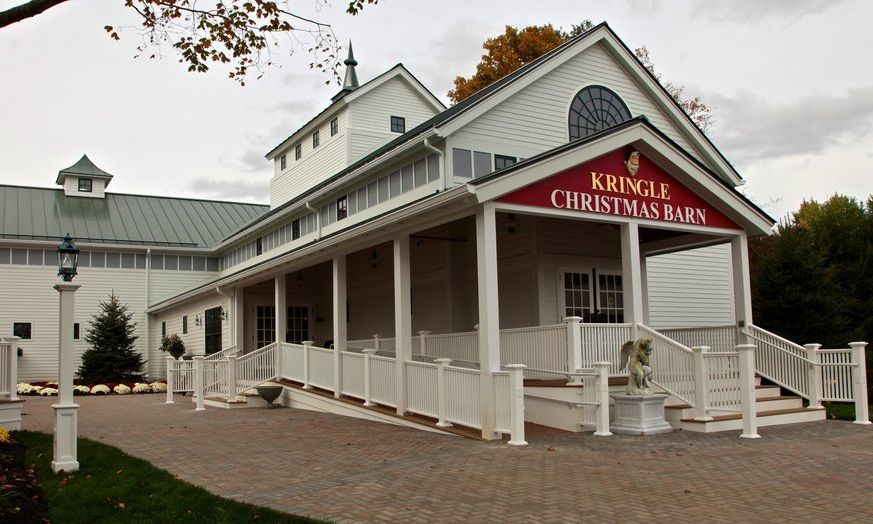Pricing
We can customize our designs to better fit your needs, and even start a new design from scratch. Garages, walk-out/daylight basements, porches, decks, etc. can be added or removed. Our design service is included as part of the material package price; we do not have a separate architectural or design fee for creating or customizing your plan.
The lower package price assumes more drywall finishes, while the upper price assumes more exposed timbers and wood ceiling finishes. Select the wall system, mid-floor system, and roof system(s) you would like for your project based on aesthetics, budget, and practicality. Our package price can be reduced by removing any of the exterior finish materials that we typically supply (siding/ trim, roof shingles, windows/doors). Note that when shipping outside the northeast almost all packages have those items removed, as shipping them long distances doesn't usually make sense.
This price was updated in 2021, and is valid if the package is shipped within the same year of the pricing (typically prices increase 2-3% per year). The price shown is for the design as drawn, and does not typically include garages or walkout basements. It is based on engineering requirements of up to 115 Vult wind speed, up to 65 lb snow load, and low seismic activity zones; adapting to higher requirements may result in an increased cost. Please note that package price adjustments might be made at any time due to building material market volatility, or if an error is found.
Get A Customized Quote

