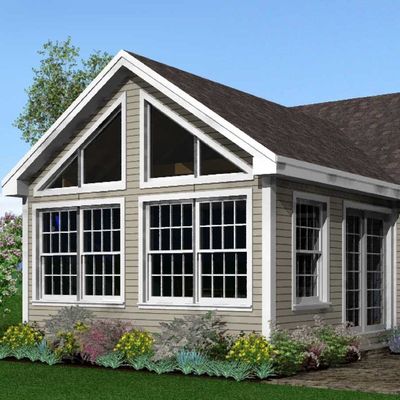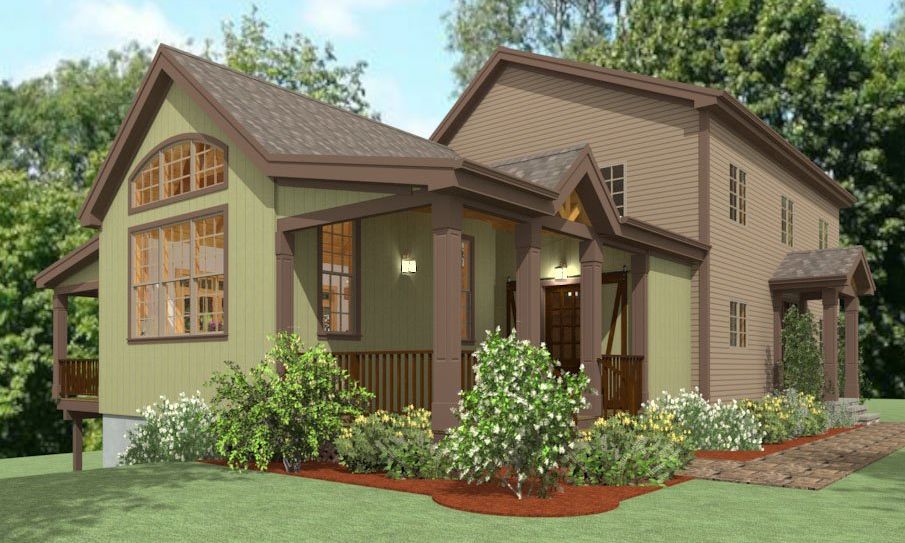

This custom project is an approx. 450 sq. ft. kitchen and entry/porch addition. The kitchen has a beamed cathedral ceiling with a custom hammerbeam truss, and patio doors that swing out onto the flat, liner-ceiling screen porch. An entry/mud room is adjacent to the corner of the kitchen, and abuts a large beamed cathedral entry porch. The addition is over a walkout basement currently designed for storage, with a door that exits to the yard beyond.
We can customize our designs to better fit your needs, and even start a new design from scratch. Garages, walk-out/daylight basements, porches, decks, etc. can be added or removed. Our design service is included as part of the material package price; we do not have a separate architectural or design fee for creating or customizing your plan.
The lower package price assumes more drywall finishes, while the upper price assumes more exposed timbers and wood ceiling finishes. Select the wall system, mid-floor system, and roof system(s) you would like for your project based on aesthetics, budget, and practicality. Our package price can be reduced by removing any of the exterior finish materials that we typically supply (siding/ trim, roof shingles, windows/doors). Note that when shipping outside the northeast almost all packages have those items removed, as shipping them long distances doesn't usually make sense.
Depending on framing options you select, the price could be lower or higher. Pricing is expected to be valid through 2024, but may need to change if there are significant changes in material costs before then (currently an extremely volatile market). Walkout basements and/or garages can typically be added to any home, but are not included in our initial price (whether drawn on plans or not). Prices are based on engineering requirements of up to 90 mile per hour wind speed, up to 65 pound snow load, and low seismic activity zones. Our packages can be adapted for higher ratings; this may result in a higher price. Pricing errors on our site are rare, but a price change for your package may be required if a mistake is found.